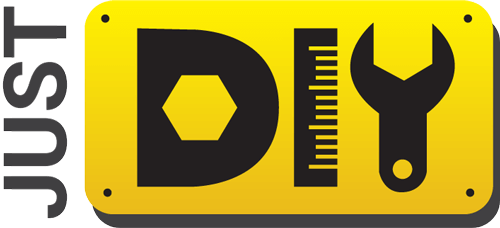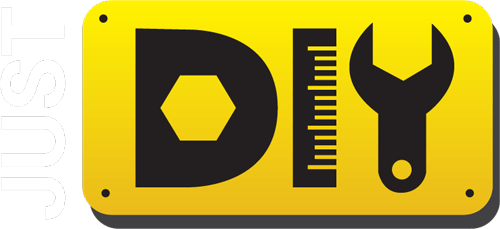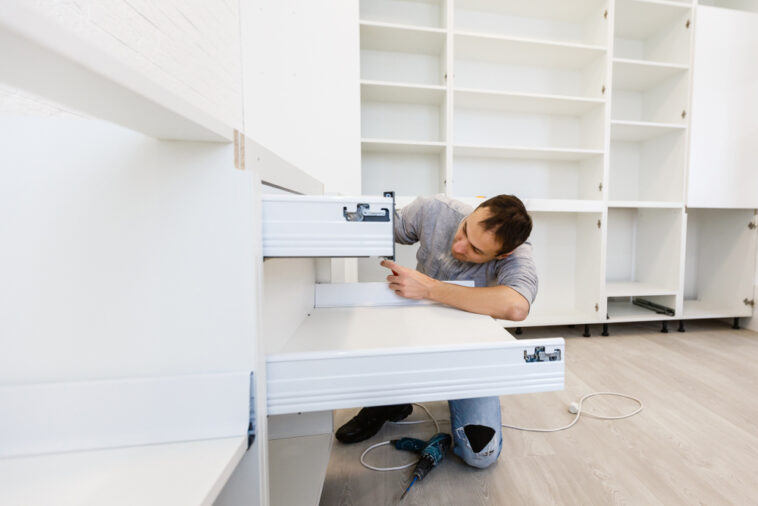Designing and fitting a kitchen is a significant undertaking that requires careful planning, budgeting, and execution. While many homeowners opt for professional kitchen installations, a growing number of DIY enthusiasts are taking on the challenge themselves. DIY kitchen fitting offers the opportunity for customization, cost savings, and a sense of accomplishment. However, it also comes with its own set of challenges and potential drawbacks. In this comprehensive blog post, we'll explore the pros and cons of fitting a DIY kitchen, helping you make an informed decision about whether it's the right choice for you.
The DIY Kitchen Journey
The kitchen is often considered the heart of the home, and its design and functionality play a crucial role in daily life. While professional kitchen installations are widely available, fitting a DIY kitchen has become an appealing option for those who want more control over the process and seek potential cost savings. However, it's important to weigh the pros and cons before embarking on such a project. Let's dive into the advantages and disadvantages of fitting a DIY kitchen, allowing you to make an informed decision that aligns with your goals and capabilities.
The Pros of Fitting a DIY Kitchen
1. Cost Savings
One of the primary motivations for choosing a DIY kitchen fitting is the potential for significant cost savings. By eliminating labor costs associated with professional installations, you can allocate your budget towards higher quality materials or additional features. Additionally, you have the flexibility to shop around for the best deals on cabinets, appliances, and fixtures, potentially reducing overall project expenses.
2. Customization and Control
Designing and fitting your own kitchen allows for complete customization and control over the final outcome. You have the freedom to choose every aspect, from cabinet styles and finishes to appliance placement and storage solutions. This level of customization ensures that your kitchen reflects your personal taste, lifestyle, and functional requirements, resulting in a space that is truly tailored to your needs.
3. Sense of Accomplishment
Taking on a DIY kitchen fitting project can be a rewarding and fulfilling experience. Completing the installation yourself provides a sense of accomplishment and pride in creating a functional and beautiful space. It allows you to showcase your skills, creativity, and attention to detail to friends and family, generating a sense of satisfaction and personal achievement.
4. Learning and Skill Development
Fitting a DIY kitchen offers a valuable opportunity to expand your knowledge and develop new skills. Throughout the project, you'll gain hands-on experience in various aspects of kitchen installation, such as plumbing, electrical work, carpentry, and tiling. This newfound expertise can be applied to future home improvement projects, saving you money and empowering you to tackle new challenges.
5. Flexibility and Time Management
With a DIY kitchen fitting, you have control over the timeline and can work at your own pace. This flexibility allows you to schedule the project around your commitments, ensuring that it doesn't disrupt your daily routines. You can also make adjustments and modifications as you go, adapting the plan to suit your preferences and addressing unforeseen issues without being dependent on external contractors.
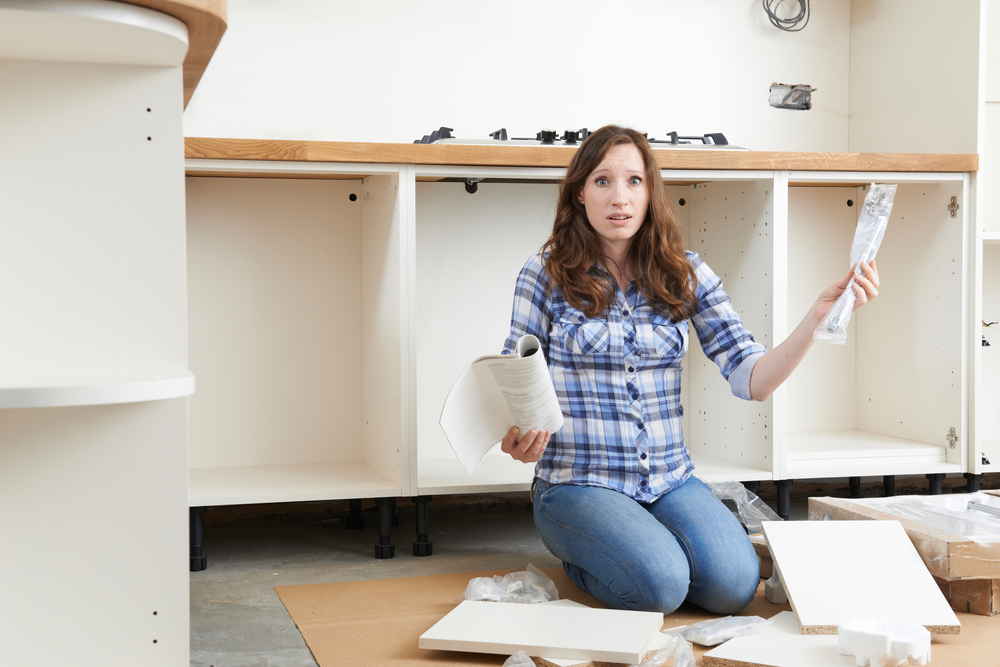
The Cons of Fitting a DIY Kitchen
1. Time and Effort
Fitting a DIY kitchen requires a significant investment of time and effort. From planning the layout to sourcing materials, assembling cabinets, and installing appliances, each step demands attention to detail and careful execution. If you have limited availability or other responsibilities, such as work or family obligations, the project may extend over a longer period, causing potential disruptions to daily life.
2. Skill and Expertise Requirements
A DIY kitchen fitting project involves various technical skills and expertise. You'll need a solid understanding of plumbing, electrical work, carpentry, and other trades to ensure the installation is safe and meets building codes. If you lack experience or knowledge in these areas, it may result in costly mistakes or subpar workmanship. Hiring professionals for specific tasks can mitigate these risks, but it may increase overall costs.
3. Potential for Cost Overruns
While DIY kitchen fitting offers the potential for cost savings, there is also a risk of cost overruns. Inaccurate estimations, unforeseen challenges, or mistakes during the installation process can lead to additional expenses. It's essential to carefully budget and plan for contingencies to avoid financial strain and ensure that the project remains within your intended spending limits.
4. Limited Warranty and Support
When fitting a DIY kitchen, you may have limited access to warranties and professional support. Professional kitchen installers often provide warranties on their workmanship and may offer after-sales support for any issues or concerns. With a DIY project, you assume full responsibility for the installation, including potential errors or future repairs. It's crucial to carefully read and understand the warranties and return policies of the materials and appliances you purchase.
5. Safety and Compliance Risks
Undertaking a DIY kitchen fitting project involves potential safety and compliance risks. Working with electricity, plumbing, and heavy equipment requires a diligent approach to ensure safety for yourself and your home. It's important to familiarize yourself with local building codes and regulations and follow best practices to avoid accidents, property damage, or legal issues. If you're uncertain about any aspect of the project, consulting with professionals or seeking expert advice is highly recommended.
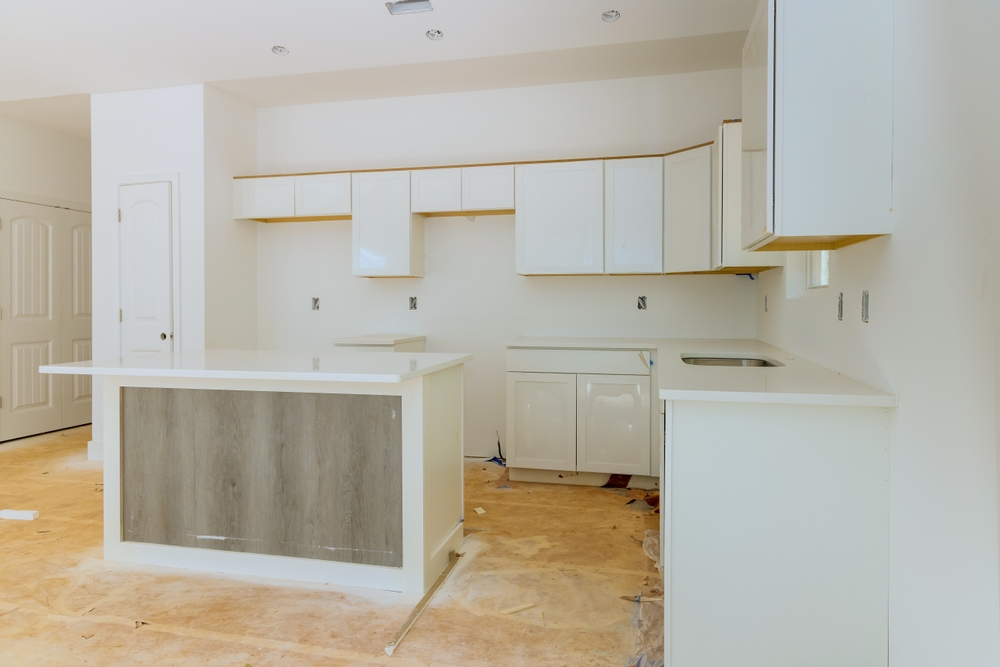
Tips for a Successful DIY Kitchen Fitting
To maximize your chances of success and minimize challenges during a DIY kitchen fitting, consider the following tips:
- Thorough Planning: Spend ample time on the planning phase, considering the layout, measurements, and functionality of your kitchen. Create a detailed timeline and project schedule to keep the process organized.
- Research and Learning: Gain knowledge and acquire new skills by researching techniques, watching tutorials, and consulting reputable sources. Attend workshops or seek guidance from experienced DIY enthusiasts or professionals in specific areas if needed.
- Invest in Quality Tools: Use high-quality tools appropriate for the tasks involved in your DIY kitchen fitting. Good tools can improve efficiency, accuracy, and safety, making the installation process smoother and more enjoyable.
- Enlist Help When Needed: Don't hesitate to seek assistance from family members, friends, or professionals for complex tasks or areas requiring specialized skills. Collaboration can enhance efficiency and ensure a higher level of workmanship.
- Regular Evaluation: Continuously assess the progress and quality of your work throughout the project. Regularly review the plan, make adjustments as necessary, and seek feedback to maintain a high standard of craftsmanship.
Selecting the Right Materials and Finishes
- Cabinet Materials: Consider different cabinet material options such as solid wood, plywood, or medium-density fiberboard (MDF), taking into account factors like durability, cost, and aesthetics.
- Countertop Materials: Explore various countertop materials like granite, quartz, laminate, or butcher block, considering their durability, maintenance requirements, and suitability for your kitchen needs.
- Flooring Options: Evaluate different flooring options such as tile, hardwood, vinyl, or laminate, taking into account factors like durability, ease of maintenance, and style.
- Hardware and Finishes: Choose hardware and finishes that complement your overall kitchen design, including cabinet handles, faucets, lighting fixtures, and other decorative elements.
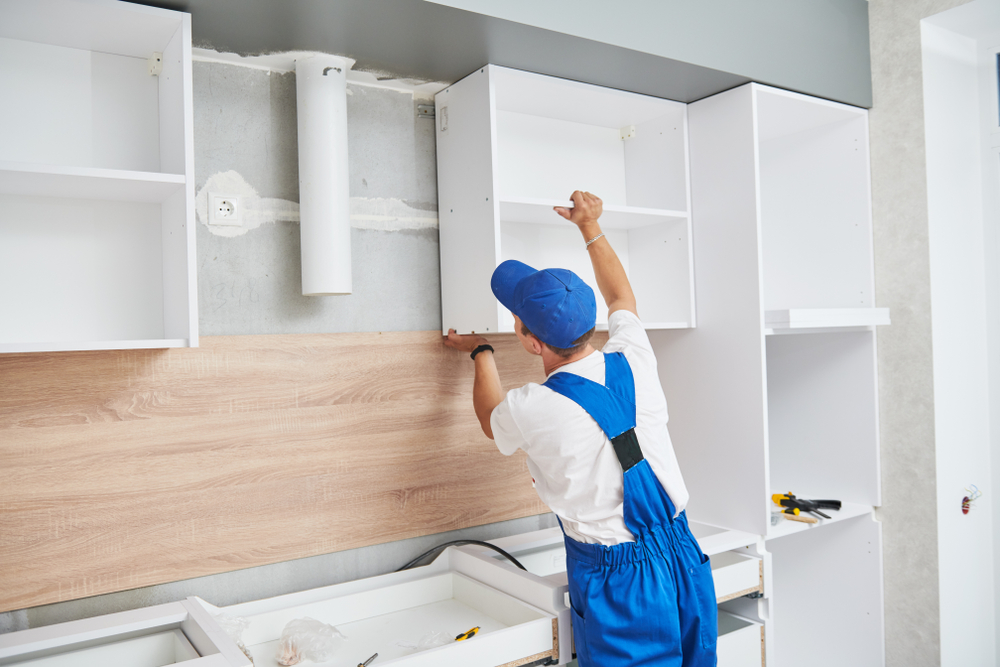
Efficient Space Planning and Layout
- Work Triangle Optimization: Ensure that the layout of your kitchen optimizes the work triangle, which involves positioning the sink, stove, and refrigerator in a way that maximizes efficiency and minimizes unnecessary movement.
- Storage Solutions: Plan for efficient storage solutions, including cabinets, drawers, pantry organization, and specialized storage features like pull-out shelves or corner solutions to maximize space utilization and accessibility.
- Island or Peninsula Design: Consider incorporating an island or peninsula into your kitchen layout, providing additional workspace, storage, and seating options, depending on the available space and your functional requirements.
- Appliance Placement: Strategically position your appliances, such as the refrigerator, oven, and dishwasher, to ensure smooth workflow and easy access during food preparation and cooking.
Plumbing and Electrical Considerations
- Sink and Faucet Selection: Choose a sink and faucet that align with your kitchen design and functional needs, considering factors such as size, material, configuration, and the availability of hot water dispensers or water filtration systems.
- Electrical Outlet Placement: Plan the placement of electrical outlets to ensure convenience and accessibility for countertop appliances, as well as considering dedicated circuits for larger appliances like ovens or refrigerators.
- Lighting Design: Determine the lighting requirements for your kitchen, including general ambient lighting, task lighting for work areas, and accent lighting to highlight specific features. Consider energy-efficient options like LED fixtures.
- Plumbing Connections: Ensure proper plumbing connections for the sink, dishwasher, and any other plumbing fixtures, taking into account local building codes and regulations to ensure safety and functionality.
Finishing Touches and Aesthetics
- Color Scheme and Paint: Choose a color scheme that reflects your personal style and complements the overall design of your kitchen. Consider the use of paint, wallpaper, or other decorative finishes to create a cohesive and visually appealing space.
- Backsplash Selection: Select a backsplash material and design that enhances the look of your kitchen while providing practical protection against moisture and spills. Options include tile, glass, metal, or even peel-and-stick options for a budget-friendly alternative.
- Window Treatments: Decide on window treatments that offer privacy, light control, and aesthetic appeal. Options include blinds, shades, curtains, or valances, depending on your desired style and functionality.
- Decorative Elements: Incorporate decorative elements such as artwork, plants, or shelving to add personality and visual interest to your kitchen. Consider open shelving for displaying favorite dishes or decorative items.
Conclusion
Fitting a DIY kitchen can be an exciting and fulfilling endeavor, offering cost savings, customization, and a sense of accomplishment. However, it's essential to consider the potential challenges and drawbacks, such as time commitments, skill requirements, and the absence of professional support. Before embarking on a DIY kitchen fitting project, carefully evaluate your capabilities, resources, and priorities. Assessing the pros and cons outlined in this blog post will help you make an informed decision that aligns with your goals and ensures a successful outcome for your DIY kitchen project.
